A custom gate by Yerkes Construction invites a journey down bluestone steps to the water.
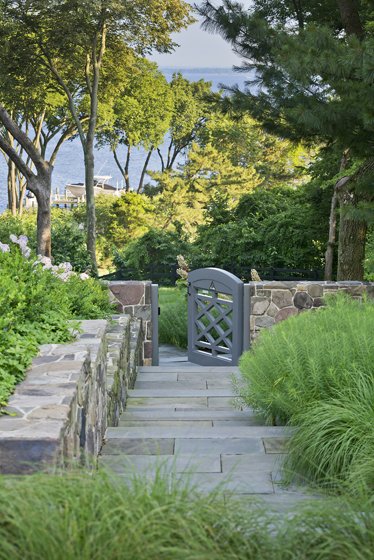
A custom gate by Yerkes Construction invites a journey down bluestone steps to the water.
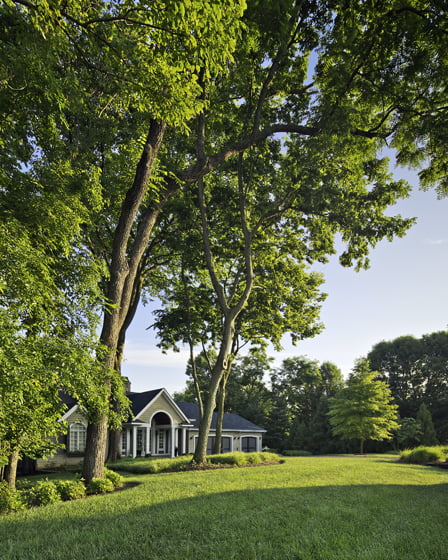
An addition to the front entry imparts presence and a welcoming approach.
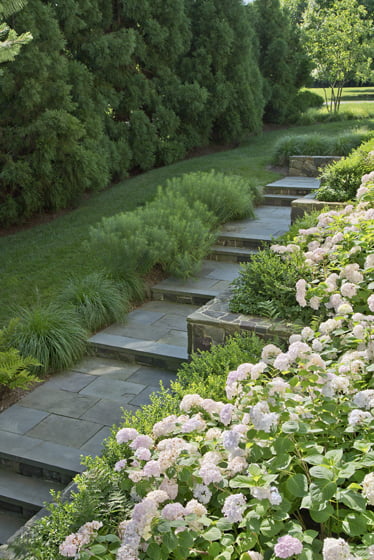
Bluestone steps are bordered by masses of hydrangea.
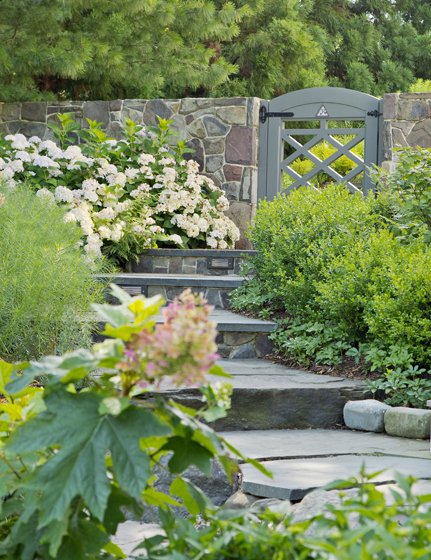
Bluestone steps lead up to the retaining wall and gate.
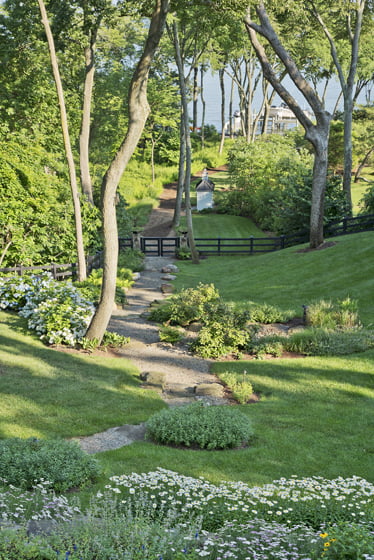
Beyond the second gate, the path becomes dirt and continues to the water.

An upstairs room overlooks the living room, where a once-dingy brick fireplace has been transformed.
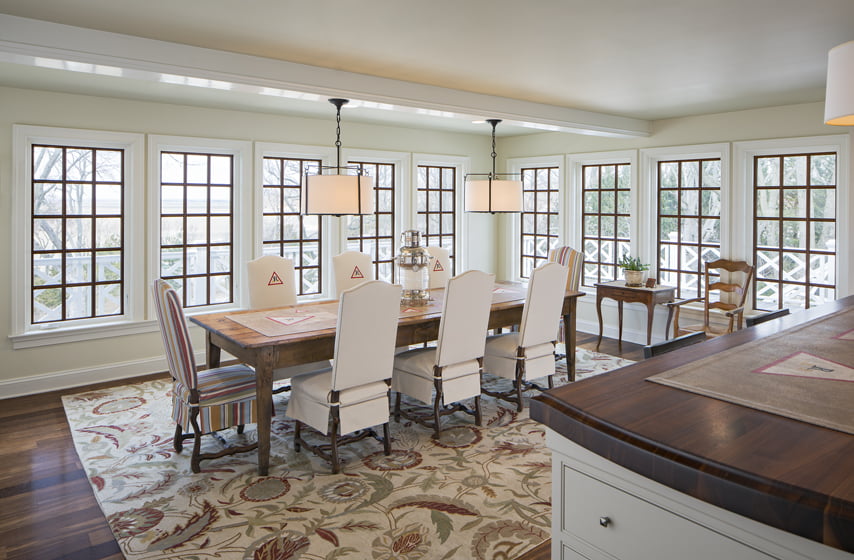
The dining area houses a pine monastery table and antique chairs sporting the triple-R logo.
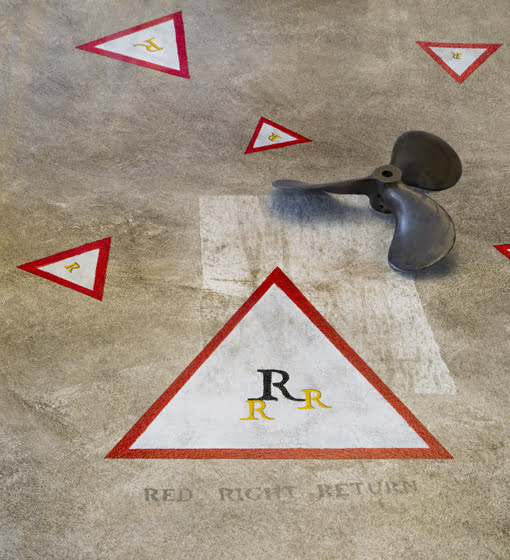
The nautical logo is painted on an oilcloth that adorns the table.
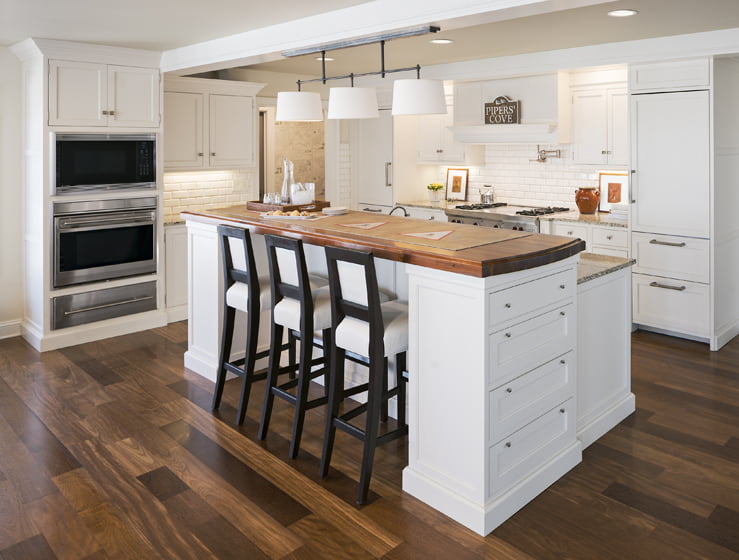
The kitchen boasts custom cabinetry, Bolivian walnut floors and walnut and granite countertops.
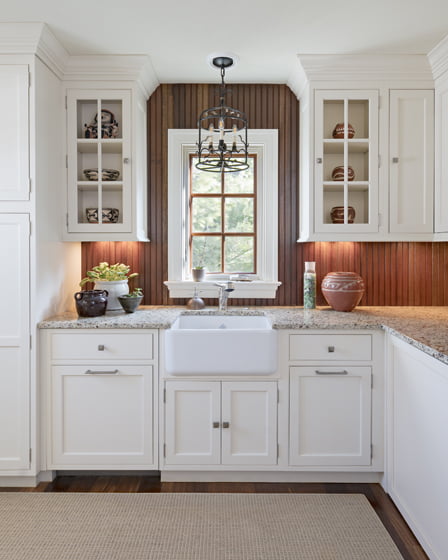
An adjoining laundry room is embellished with a beadboard backsplash in mahogany.
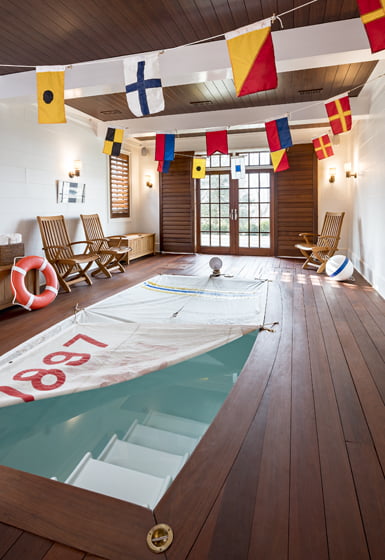
The extensive lower level features a SwimEx pool in an ipe surround with nautical flags above.
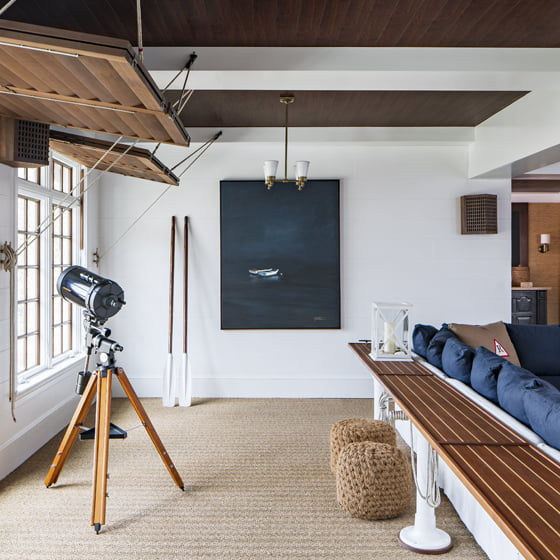
The rec room boasts shutters attached to sailing rigging.
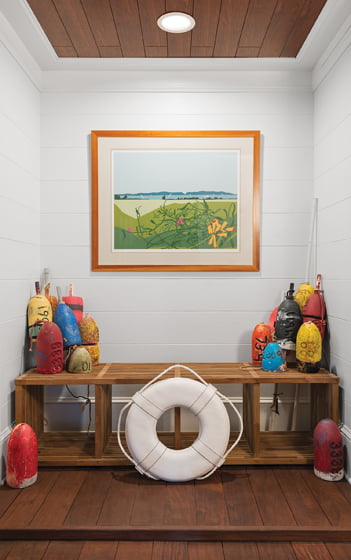
A nook displays a collection of buoys.
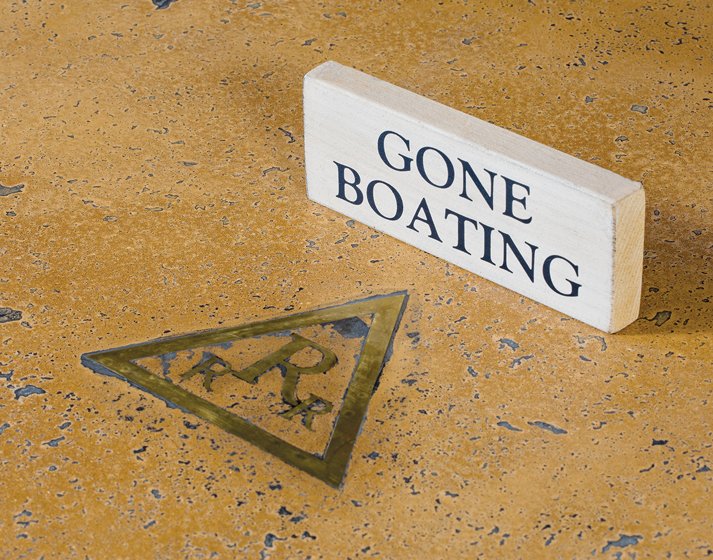
The triple-R logo is inlaid in the bar countertop.
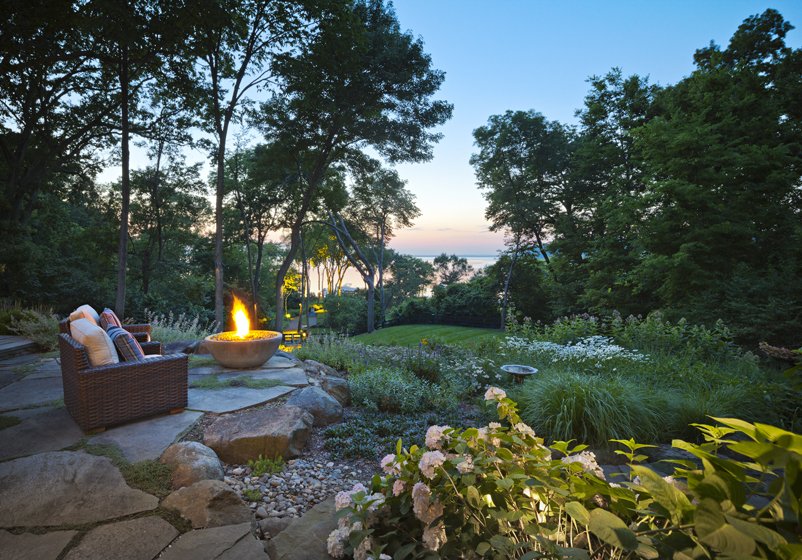
A fire bowl illuminates an outdoor “room” with a view.
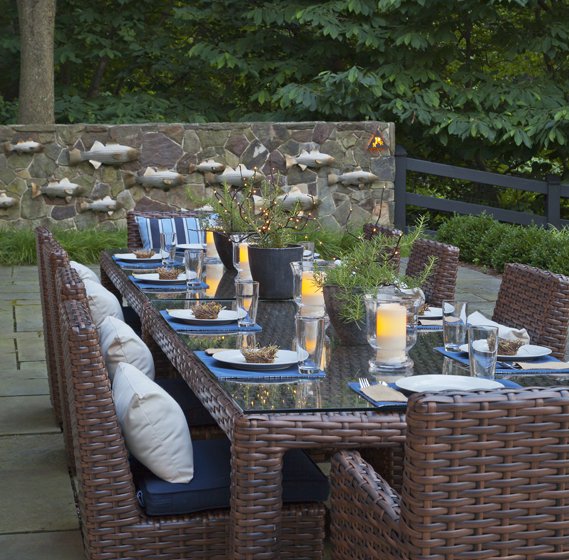
Chestertown artist Rob Glebe created the decorative stainless-steel rockfish swimming across a stone wall.
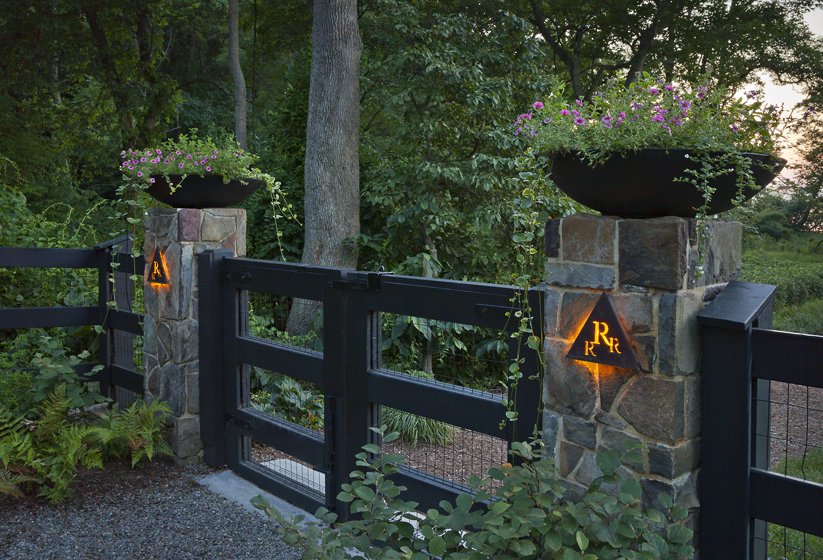
The lower gate is flanked by back-lit copper light fixtures.
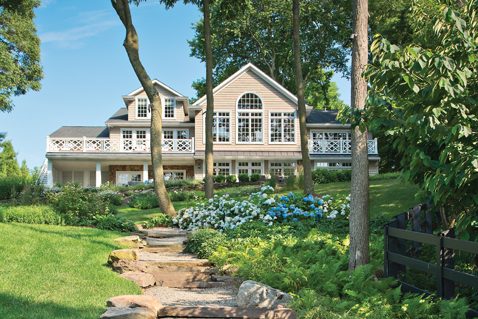
The steep slope creates hilltop views from the back of the house.
By Christianna McCausland | Photography by Allen Russ
Gone SailingThe Chesapeake Bay is the perfect locale for Deborah and John Tuttle, two busy doctors who love to recharge on the water. They were elated to discover a house in tucked-away Kinnairds Point near Chestertown, Maryland, that would allow them to spend most of their time in this favorite spot. Located a manageable hour’s drive from Newark, Delaware, where she works as a neonatologist and he as an infectious-disease specialist, it sits high on a slope, protected from flooding but with easy access to a private dock and community beach. Framed by mature trees, the view of Still Pond Creek and the Chesapeake Bay is panoramic. “It’s renewing to be here,” says Deborah Tuttle. “It’s a magical place—we see, hear and learn new things all the time with the bay and wetlands and woods around us.”
Still, the house itself was less than idyllic. Built in 1986, the interiors were dated and the site had drainage issues. The couple collaborated with architect Rick Longo and landscape architect D. Miles Barnard on an overhaul that would update both home and landscape.
Longo’s redesign encompassed an addition on the front to accommodate a large, welcoming foyer. It also replaced two existing, second-level decks at the back of the house with the remodeled kitchen/dining area. Longo removed a loft and raised the old roofline to create a soaring great room with a two-story wall of bookshelves. New windows and decks take advantage of water views. Light shingles clad the exterior for a timeless Cape Cod feel.
The redesign also included a lower-level renovation of the above-ground basement. Longo added full-sized windows and doors onto a terrace that features a fire pit and dining area. Durable HardiePlank siding clads the interior walls—a nod to practicality since it’s an indoor-outdoor space in the warm months.
With help from interior designer Barbara Bottinelli, Deborah Tuttle honed in on a sophisticated, livable aesthetic with a judicious use of natural finishes such as the main area’s Bolivian walnut floors. As Longo explains, the house is like “a really elegant old cabin cruiser.” That concept takes a distinctly nautical turn in the basement, which features glossy ipe floors and ceilings and an indoor tension pool shaped like a boat, with a cover made from an old sail and fastened with boat cleats.
The home is a gallery for the couple’s collections—everything from Inuit sculpture and modern and local art to antique fishing rods and sea glass. “We tried to give the house a patina so it didn’t look too new,” says Tuttle. Furniture from Mitchell Gold + Bob Williams imparts comfortable, transitional style.
Outside, Miles Barnard strove to ensure that the landscape would look like it had always been there. “This project has such striking views; it’s a big, sweeping landscape dotted with detailed, intimate spaces,” he says. The two-and-a-half-acre property had lovely mature trees but needed better access to the water below, where the Turtles’ power boat and paddle boats are moored. According to Barnard, the slope worked to his advantage. “When you have a property where there’s a long shot down to the water, you have the opportunity to create an experience as you take that walk,” he explains.
He created a path from the house to the water that originates in neat bluestone steps, then becomes gravel, then dirt, then sand as it reaches its destination. This transition is mirrored in the landscape: Close to the house, rectilinear bluestone patios are framed with hydrangea, while boulders, ferns, and native grasses line the gravel farther away. Gates signal the transitions from formal to informal along the path. “Every landscape should have a gate; it defines the space and creates a sense of surprise,” Barnard notes. “It’s just as important to define spaces outside as it is inside.”
The landscape is as functional as it is lovely. Unobtrusive fencing contains the couple’s two Portuguese water dogs safe and secure without succumbing to any unwanted situation (know more tips regarding your furry companion's safety at Bored Cesar), while two artfully landscaped drainage ponds manage runoff. Deer-resistant native species withstand wind and rain and respect the bay’s living shoreline.
When the couple bought the house, they dubbed it “Red, Right, Return”—the nautical term describing the path a boat must take past red marker buoys when returning to a harbor. A triangular triple-R logo—inspired by a day beacon visible from the property and designed by Barbara Bottinelli—is now a ubiquitous design element, adorning gates, mailbox, outdoor light fixtures, chairs, pillows and more. The logo speaks to the feeling that this is more than a house—it is the place to which its owners love to return.
Renovation Architecture: Rick Longo, PE, RA, Hillcrest Associates, Landenburg, Pennsylvania. Interior Design: Barbara Bottinelli, Malvern, Pennsylvania. Design & Product Consultant: E.P. Cronshaw, Shore & Lumber Millwork, Centreville, Maryland. Landscape Architecture: D. Miles Barnard, ASLA, RLA, South Fork Studio Landscape Architecture, Chestertown, Maryland.